Oak Porch, Doorway, Canopy, Entrance, self build kit porch
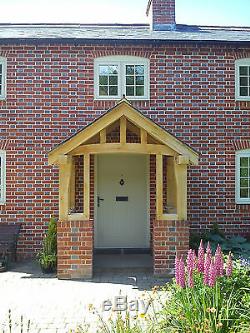
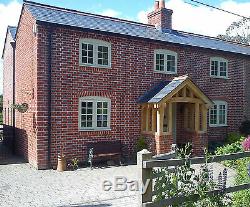
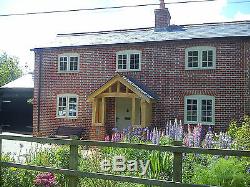
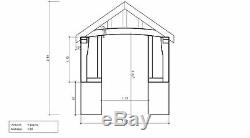
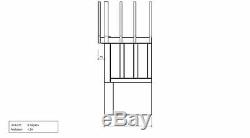
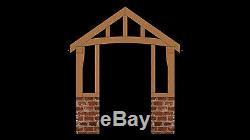

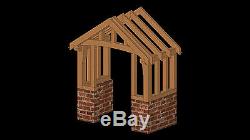

This is for one of our stunning Oak frame porches for the dimensions shown on the drawing. Contact me on 01256 followed by 889325. Width 2.2m, depth 1.18m, height to ridge 1.13m. We supply a drawing for approval for this. This listing is for the oak framed porch shown in the pictures. We made this porch for a customer last year and are now offering the same design here. The curved tie beam and jowl posts really make this porch look great and the return at the from frames the front door beautifully. This is a reduced price compared to having this design as a bespoke project. The timbers are QP1 grade green oak which is a high construction grade. Each is based on a stock size of 150mm sq. This means the front posts and top plates are 150mm sq. And the others are proportional to this at 150mm X 100mm, 100mm X 100mm and 150mm X 50mm. The oak will weather and grey naturally over time. Oak pegs and fixings to erect the porch. Fixings into brick work or house.
The porch will be ready 10-12 weeks after a drawing had been approved. We are located between Basingstoke and Tadley, Hampshire, in a garden centre for collection. If this project does not exactly match what you require, don't worry, we can create any bespoke oak framed building to suit. The item "Oak Porch, Doorway, Canopy, Entrance, self build kit porch" is in sale since Monday, April 1, 2019.
This item is in the category "Home, Furniture & DIY\DIY Materials\Timber & Composites\Timber". The seller is "shireoakbuildings" and is located in Basingstoke. This item can be shipped to United Kingdom.
- Modified Item: No
- Custom Bundle: No
- Non-Domestic Product: No

