Solid green oak porch canopy The Broadway
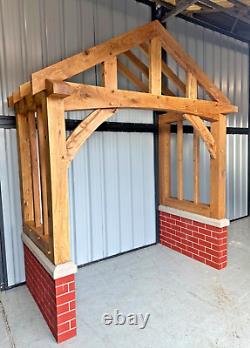
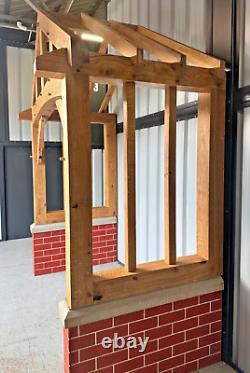
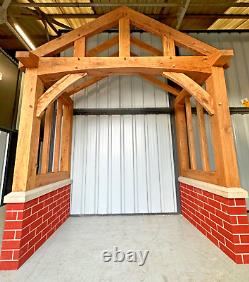
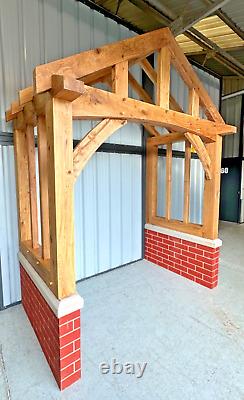
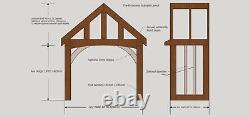
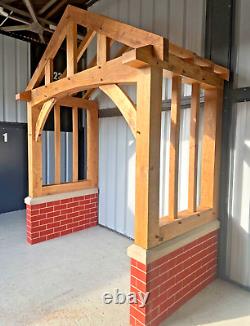
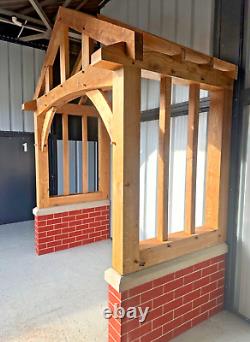
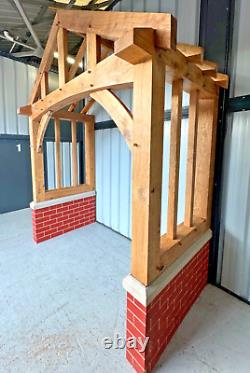
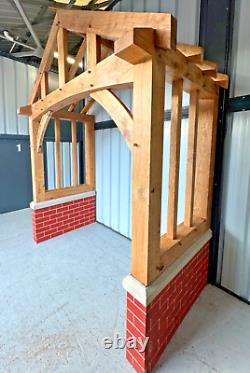
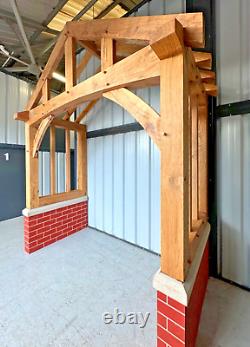
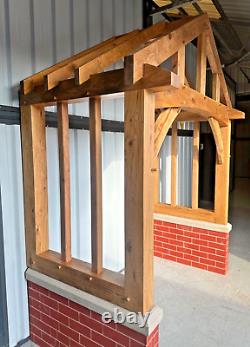

Oak Porch -' THE BROADWAY. Our Solid Oak porch frames are hand crafted in our factories in the heart of Worcestershire UK. Our focus and objective being to provide quality, semi-built porches with a fast turn- around and of course competitive prices. We use Traditional jointing methods with mortice and. Tenons secured with 20mm oak dowelled pegs. Our porches are described as semi-built kits this allows us, in our factory to build up your porch in sections and not in 100s of pieces which can prove difficult and time consuming on site. Whats Included within this listing. Porch to have a straight front beam with 3 vertical bars in the top section apex.
No front braces - These can be added in at an additional cost cost shown below. Sizing (See Attached Sample Layout). Any Total width UPTO 1800mm. Additional options to add on if requested.
Width measurements are outer post to outer post, post height measurements are to the under side of the header beam. If you need further clarification on sizes we can send you a CAD drawing giving you exact dimensions to work to upon request. The Side return sections are Solid Green Oak (ex)150mm x 150mm with two vertical upright timbers in each side (ex 65mm x ex 65mm) these are pre assembled sections. The front apex is set to a 35 degree pitch and has a header beam of (ex)150mm x 150 Solid Green Oak with the front roof rafters of (ex)70mm x 150mm the front Apex will be constructed as one piece.
Pitch can be altered to suit if required. Included will also be 4 Solid Oak rafters (ex) 50mm x 100mm and a ridge board. This completes the Oak structure which leaves the felt, batten and tiling to others on site and is NOT included within our listing. The porch will have a pre-sanded finish. As with all Green Oak structures it has natural splits, cracks and natural differing gain textures and colours, this is to be expected and adds to the overall character of the porch. We have a huge range, the options and choices for our porches are endless, we offer an in house design service where you can visit our factory, see porches actively being made, gain advise and discuss your exact requirements with our in house team upon appointment. Current lead times on our Broadway porch is 5 - 7 Weeks but can vary throughout the year.
