THE TENTERDEN SOLID OAK PORCH KIT. HANDMADE and HANDCRAFTED
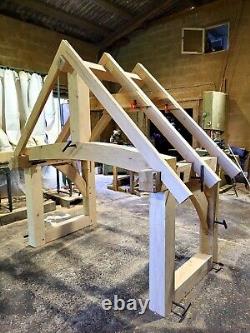
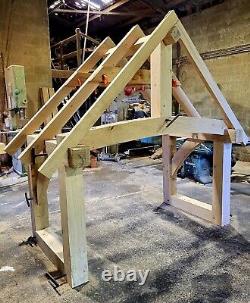
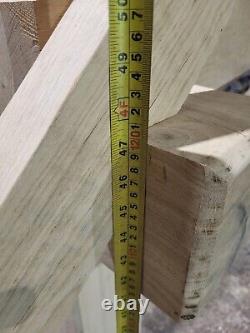
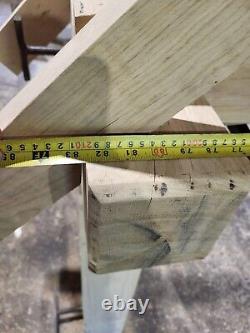
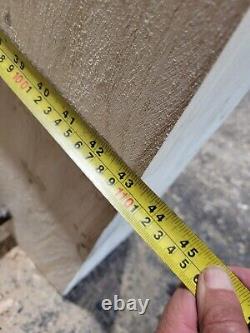
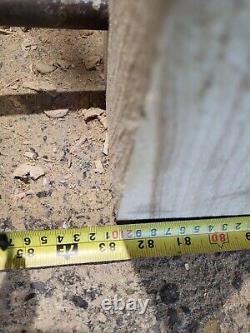

Oak porch kit "The Tenterden". Our high quality oak porches are hand crafted and traditionally built to last with heavy section 150mm solid oak. This design we have called'The Tenterden'.
It is a clean, modern and contemporary design. We work traditionally and use draw dowels, so all the joints pull in tight on final installation with the use of the tapered, hardened oak pegs fully provided in the kit. Each porch is individually made and will suit many styles of house adding serious kerb appeal! The main uprights at the front and rear are 150mm x 150mm where they meet the dwarf wall and are jointed to a solid 150mm wide sole plate as well as top plate timber. Across the front elevation we use a selected large solid oak beam with full feature curve with a central spindle in the apex up to the solid ridge beam. The rafter timbers are also in 100 x 50mm solid oak. The front set of rafters sit in front of the principle rafter offering a slight'hood' to the porch to help keep the rain out. We produce each frame in the workshop and send out photos of your kit standing before we despatch. We can accommodate bespoke sizes, so let us know your measurements. We have a lead time of approx 6 weeks currently for these.We have a very simple pdf file available that identifies key measurements required for your build. Please ask at the office for details and we can send out.
What you receive for this listing price. The listing is for a hand made oak TENTERDEN porch in the same style as the photos. The kits are designed to be simple to put together and typically the only fixing required is through the rear set of rafters into the wall. The listing price is for a porch kit with a footprint of 2200mm width and 1200mm deep, although we can of course build larger as required and are happy to give you a price on this. Side height 1200mm to the top of the top plate. The "Tenterden Porch" for the price listed is for a porch kit with straight front posts and a feature fully curved tie beam.One large curved brace, jointed and pegged into the side elevations. Our standard roof pitch is 45 degrees and the kit is designed to be placed on 900mm dwarf brickwork wall, giving you approx 2100mm walk in under the beam, but we can adjust measurements and also pitch as required to suit your design. We are also able to add sprockets to the roof line to give an elegant flick to the end of the roof if required. We do make a small charge for this.
We can also build to any design if you have something else in mind. We supply frames for other outdoor structures as well as pergolas, again handmade to order. Oak of course protects itself so there is no need to treat further, unless it is aesthetic - some customers like the oiled look. It is important to ensure any oil used has no varnish content.We can advise on suitable oils. We are always happy to offer advice on selecting the right design and look forward to speaking to you. We have over 30 years experience with oak within the team.
All our solid oak frames are delivered with a sanded finish and in kit form for simple construction. Please note there may be marks made to the frame in transit on leaving the workshop. We always recommend using a dilute oxalic acid solution to clean up the green oak after install.
This will help with any water staining as well as ladder marks etc. Most depots are very good with this service and we have few problems. If you require any more information we would be happy to help, please call Marty on 01227 490432 to discuss. We have a simple pdf file to guide you through the right measurements we need to build your porch to size.
We also have many more photos of our porches both in the workshop and installed.

