Wooden Porch Canopy 3m x 1.5m Front Door Shelter Kit Thunderdam Balustrades
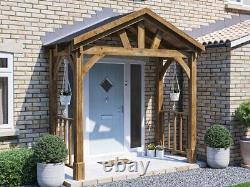
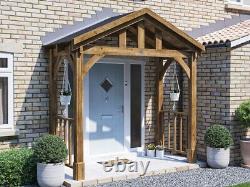
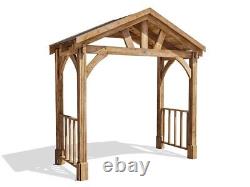
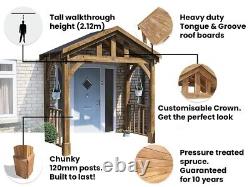
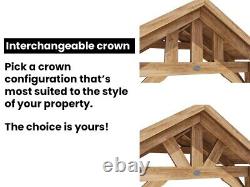
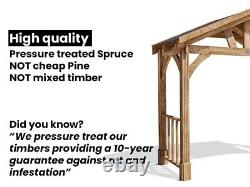

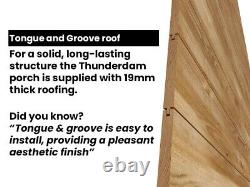
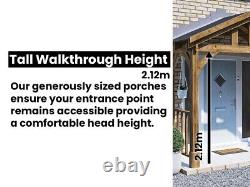
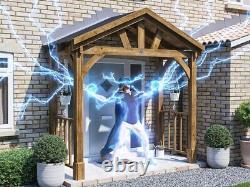

Wooden Porches By Dunster House. Over 25 Years Of Supplying Quality Products. Thunderdam - W3m x D1.5m. Heavy Duty Structure with Strong Posts.
Sturdy Tongue & Groove Roof. 10 Year Guarantee On Timber.
Please see additional information below. Looking to give your entrance an extra bit of kerb appeal? Our Thunderdam wooden porch canopy with balustrades W3m x D1.5m could be the perfect fit for you. Creating the grand entrance your house deserves with a wooden framed porch, and also helping to protect you and visitors from the elements. Boasting some wonderful features such as the perfectly shaped three-pronged crown, four chunky 120mm posts which are intricately detailed, and the elegant balustrades. This timber-framed Thunderdam porch canopy is made from pressure treated timber, promising a long-lasting robust structure. We're so confident that we offer a 10 year guarantee on all pressure-treated timbers. Thunderdam wooden porches are a cost-effective alternative to oak framed porch kits. Made from high-grade, slow-grown Spruce, they are made to exactly the same high standards and quality as you'd expect from an oak porch.Overall External Dimensions: 2.86m x 1. 38m (9' 4" x 4' 6"). External Width/Depth: 2.65m (8' 8") / 1.20 m (3' 11"). 40m (7' 10") / 0.9 6m (3' 1").
Overall Height: 2.98m (9' 9). Walkthrough Height: 2.12m (6' 11). Roof: 19mm Tongue and Groove Boards. Roof Purlins: 140mm x 45mm. Roof Covering: Black Roof Shingles Included. Timber: Pressure Treated Slow-Grown Spruce. Guarantee: 10 Years on Pressure Treated Timber against Rot and Insect Infestation.DIY Assembly Time: 1-2 Days. Assembly Fixings & Instructions: All included.
Please Note: Flashing and brackets/fixings to attach the porch to your wall are not included. You will need to seek professional advice on the suitable fixings required for use on your wall type. Our Wooden Porches come with black Bitumen Roof Shingles, to protect the roof against the elements and to add an attractive finish to your outdoor structure.Our substantial 120mm thick posts, sturdy 19mm thick tongue & groove roof, and oversized 140mm x 45mm roof purlins, ensure a strong solid Porch that is built to last. The robust timbers maintain a stable structure and prevent the roof from sagging. We only use full lengths of timber in our garden structures - we don't glue separate offcut pieces together with finger joints.
Not only are they stronger, but they look much better too. All of the timber in our Wooden Porches is pressure treated for long lasting low maintenance. Pre-cut lengths of timber are placed in a pressure treatment tank, where they are impregnated with a non-toxic preservative. This intense process provides great protection to the timbers, coming with a genuine 10 Year Guarantee against fungal decay and insect infestation. We recommend applying a good quality water repellent to prolong the longevity of the timber. All our Pressure Treated timber is for User Class 3. There's no need to'duck' on the way in through our quality Wooden Porches. With a tall walkthrough height of 6' 11 (2.12m) you're free to move in and out of the entrance to your property concussion free.All of the timber components of our Wooden Porches have been fully pressure treated to ensure it lasts. Many other companies simply dip treat their timber. If the product is only dip treated, it only coats the exterior surface, meaning you would need to completely dismantle the whole thing and treat each individual part every year. Pressure treated timber is guaranteed for 10 years against rot and insect infestation.
Customise the look of your Porch with our interchangeable crown design, enabling you to pick a configuration to suit your style and property. Whether you want a more traditional or contemporary appearance, this Porch is sure to create a stunning feature that will welcome any guest. Installation - We do not offer installation. All our garden buildings have been designed for the DIY market and supplied with full pictorial instructions and YouTube tutorials. Natural Timber Properties - Despite the care we take in selecting the very best Timber available, it can still be unpredictable as its very nature is to be porous and swell up when it gets wet.
Any wooden product will do this throughout its life, but there are a few things you can do to help limit this movement. We would recommend that you use an appropriate water repellent treatment. This helps minimise the amount of moisture that the timber can absorb and thus minimises the risk of any major movement.
(Please note: water repellent treatment is not the same as pressure treatment). Whether you opt to build your product yourself, do not be afraid to tighten the odd bolt here and there. Your product is a long-term investment, so it is only right to give it some love and care from time to time. Make sure that it is properly treated before the rainy months. Fixings Included - For your ease and convenience, we include all the screws, bolts, nails, and other fixing needed to put together your wooden porch.
There is no need to worry about what sort of bolts or size of nails you'll need. We include all the right fixings for the job as standard. However, flashing and brackets/fixings to attach the porch to your wall are not included.Foundation - We recommend a flat, level, square base with an allowance of at least 100mm on each side. A 4m by 3m building would have a base of 4.2m by 3.2m. All our wooden porches are fully pressure treated as standard, reducing the likelihood of rot and insect infestation. We take the pre-cut lengths of timber and place them in a large pressure treatment tank, where the timbers are impregnated with a non-toxic preservative. We add a colourant during this process, giving the timber a rich brown colour.
Our model ranges come in different sizes you can choose from. This allows us to ensure consistent quality of our products and precise cuts made by our machines. Due to the unique design of a Dunster House product, in vast majority cases our garden structures can be installed without the need for planning permission. We apologise for any inconvenience, but.
E are unable to deliver to the following postcodes. ZE; HS; KW; IV; PA; KA27, 28; PH32, 33, 34, 35, 36, 37, 38, 39, 40, 41, 42, 43, 44; TQ6, 7, 8, 9; LD2, 3, 4, 5; EX19, 20, 21, 22, 23, 38, 39; SA3, 4, 5, 6, 7, 8, 9, 14, 15, 16, 17, 18, 19, 20, 31, 32, 33, 34, 35, 36, 37, 38, 39, 40, 41, 42, 43, 44, 45, 46, 47, 48, 61, 62, 63, 64, 65, 66, 67, 68, 69, 70, 71, 72, 73; PL10, 11, 12, 13, 14, 15, 16, 17, 18, 19, 22, 23, 24, 25, 26, 27, 28, 29, 30, 31, 32, 33, 34, 35; TR; PO30, 31, 32, 33, 34, 35, 36, 37, 38, 39, 40, 41. Please note that goods will be delivered to the first point of contact at the front of your property e.
If they feel that there is no clear access as stated above, they will have to leave the items at the kerbside. DIY Assembly Time: 1-2 Day This is an approximate time only, based on 2 people. Assembly time may vary depending on season/weather conditions, foundation type, the DIY ability of those constructing, etc. All fixings needed for assembly are supplied. All wood is planed, pre-cut (with the exception of trims), and pre-notched for quick and easy construction.
Colour of delivered products and or accessories, may vary from the colour shown in images. Images may also show optional extras which may not be included with the listing. All of our Pressure Treated Timber holds a 10 year guarantee against damage by insects and fungal decay. The guarantee is subject to proper installation and normal residential use. It does not include non-pressure treated wooden parts, and/or any accessories. Accessories and all other parts, including nuts, bolts, screws, washers, etc. Are covered for 1 year against manufacturing faults. This guarantee covers only the replacement of goods, it does not include any travel expenses, labour costs, or anything else involved in the installation or replacement of the parts. The guarantee is voided if the product is subjected to abuse, negligence, improper use, Acts of God, modifications, attachment to equipment other than our own, or if used for non-residential use.Timber is a natural product that may change colour over time and adapt to various weather conditions. Splits, cracks, and shakes that may appear are perfectly normal and should not affect the overall strength and durability of the timber.
Wood knots and knot holes are not covered by the guarantee as these naturally occur in all wood. This item is in the category "Home, Furniture & DIY\DIY Materials\Cladding & Outdoor Trim\Canopies". The seller is "dunsterhouseltd" and is located in this country: GB.
This item can be shipped to United Kingdom.
- Material: Wood
- MPN: 9219
- Item Length: 120 cm
- Roof Covering: Roof Shingles
- Profile: Apex Roof
- Colour: Brown
- Brand: Dunster House
- Type: Front Door Canopy
- Manufacturer Warranty: 10 Years
- Style: Traditional
- Features: Pressure Treated, Heavy Duty, Roof Shingles
- Roof Thickness: 1.9 cm
- Height: 2.98 m
- Finish: Pressure Treated
- Item Width: 265 cm
- Location: Exterior
- EAN: 5055438720537

